NEW CONCOURSE K AT MIA

The South Terminal Expansion East (New Concourse K) is one large capital improvement project in a series of many projects that will expand, modernize, and construct new terminals, concourses, ramps, runways, parking structures, restrooms, and a hotel at Miami International Airport (MIA) as part of the $9billion investment made by the Administration. The project expansion […]
South Dade Transit Operations Center
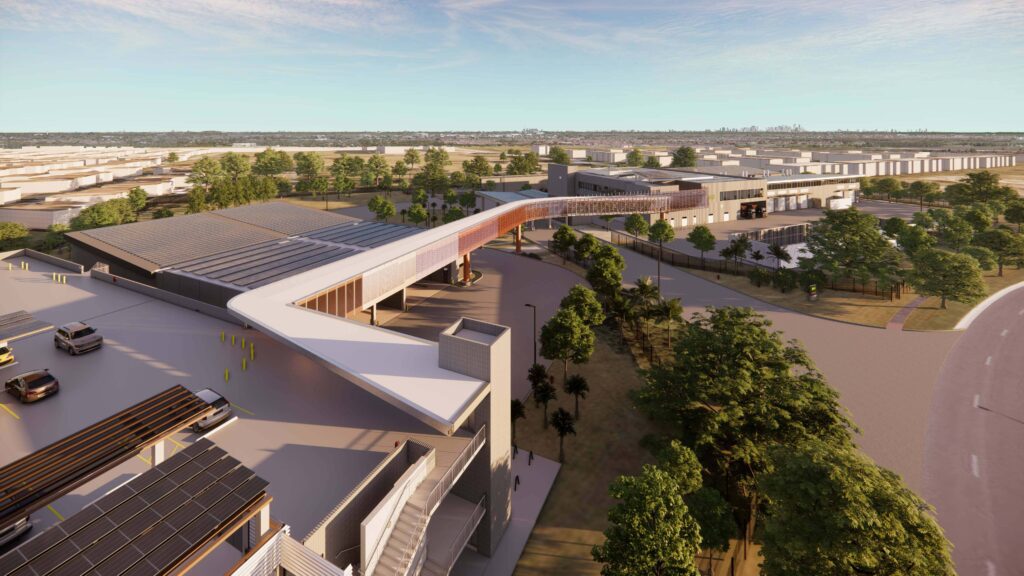
The South Dade Transit Operations Center (SDTOC) is the first of its kind in the United States. An all-electric facility designed to accommodate up to 100 battery electric articulated transit buses up to the largest 60-foot articulated bus. The facility will have 100 charging positions and is equipped with a charging infrastructure that can charge […]
Dadeland South Intermodal Station
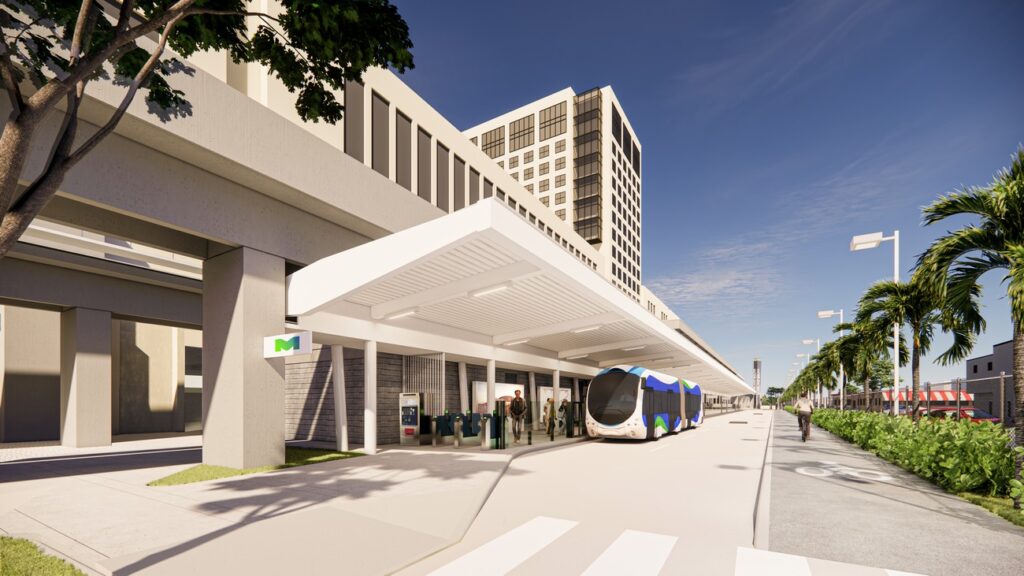
The Project includes the design and construction of various improvements to the existing Dadeland South Metrorail Station, located in Datran Center. Improvements include new canopies on the BRT platform, Metrorail platform, reconfiguration of the drop-off/pick-up area north of the station for easier vehicular and pedestrian access, design and construction of an at-grade bike path connection […]
The Underline – Phase 3
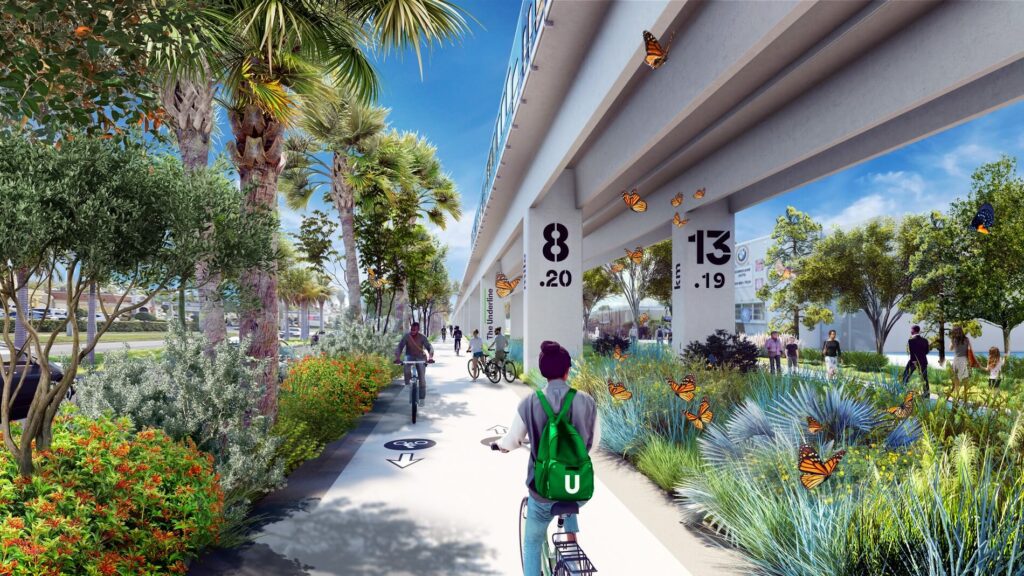
The Underline is Miami’s 10-mile linear park and urban trail running below the Metrorail line. Phase 3 of The Underline is a 7.36-mile segment that connects SW 19th Ave near the Vizcaya Metrorail station to the Dadeland South Metrorail station. The entire segment links various communities including City of Miami, Coral Gables, South Miami, and […]
Key West International Airport, Concourse A & Terminal Improvements
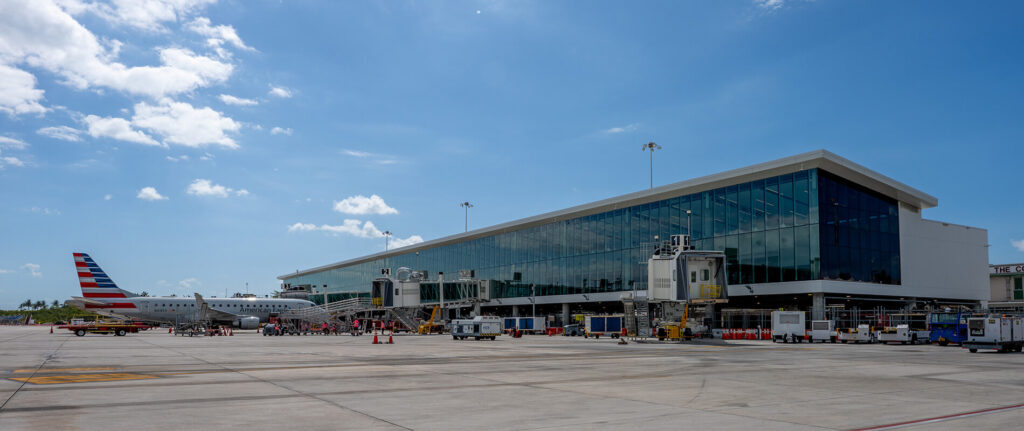
The brand-new Concourse A at Key West International Airport represents Phase 1 of the project, and features 48,802 SF of open, modern, and efficient concourse with 8 gates, restrooms, and concession areas. Designed by McFarland Johnson, Concourse A features a single-story concrete structure with curtain wall system that includes a dot-patterned, bird-safe glazing, and over […]
Norwegian Cruise Line Terminal B & Parking Garage
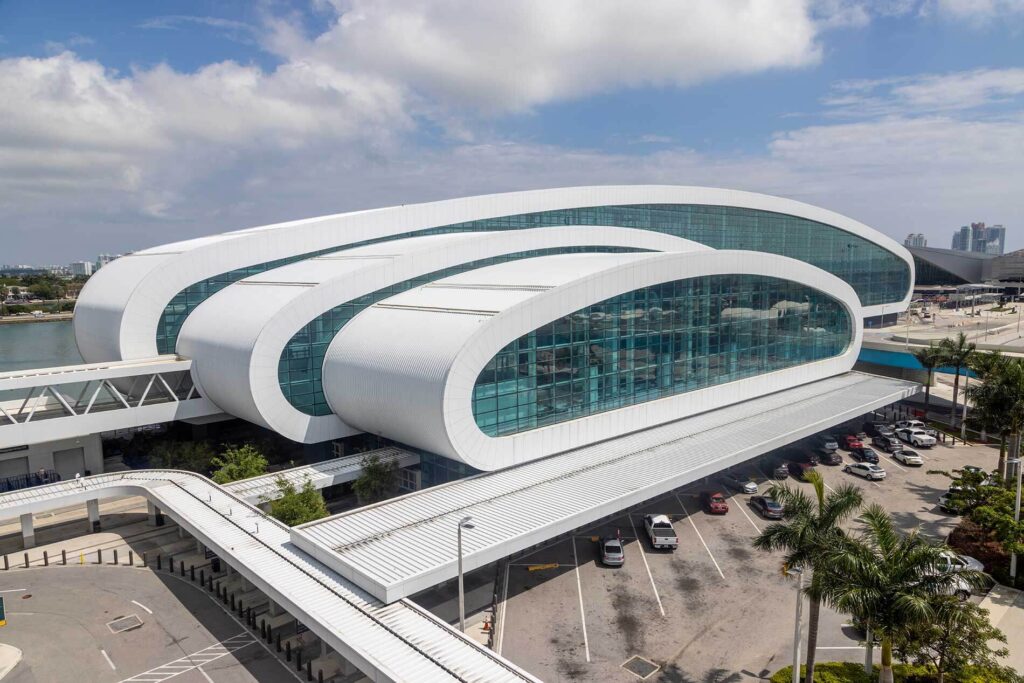
Called the Pearl of Miami, Norwegian Cruise Line’s Terminal B redefined the Miami’s skyline. At 189,300SF, the terminal is 700 ft. long by 150 ft. high and accommodates ships of up to 5,000 passengers. The project was built around a continuously operating cruise wharf and port operations. It features new technology to support faster and […]
South Terminal Expansion Program at Miami International Airport
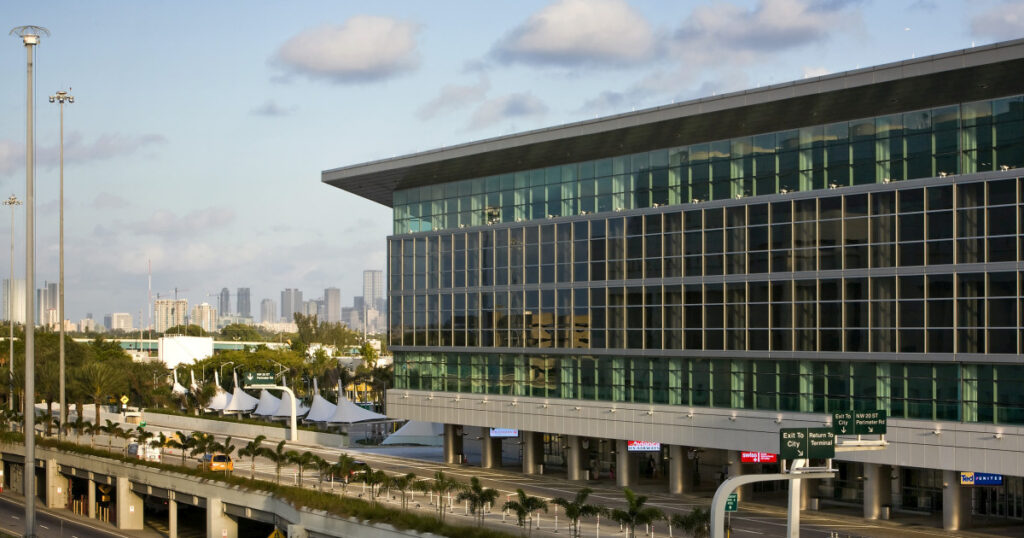
The program was comprised of seven projects designed by five different design firms. The primary components of the Program were: The 1,200,000-sq. ft. South Terminal, the 350,000-sq. ft. Concourse J, new 40+ acre aircraft apron area, and the conversion of the existing Concourse H into an international facility, all of which were constructed within the […]
North Terminal Development Program at Miami International Airport
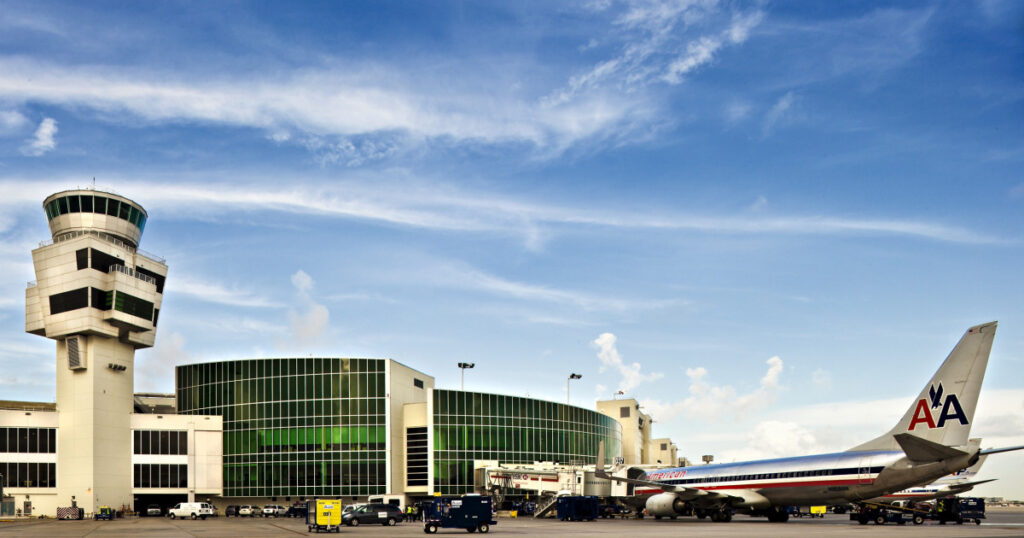
The program is comprised of 15 projects designed by five different design firms. The MIA North Terminal is one of the largest expansions of an existing airport the U.S. has ever seen – the equivalent of building an entirely new mid-sized airport within a fully operating facility. The design includes 50 new gates, new U.S. […]
MIA Automated People Mover (APM) System
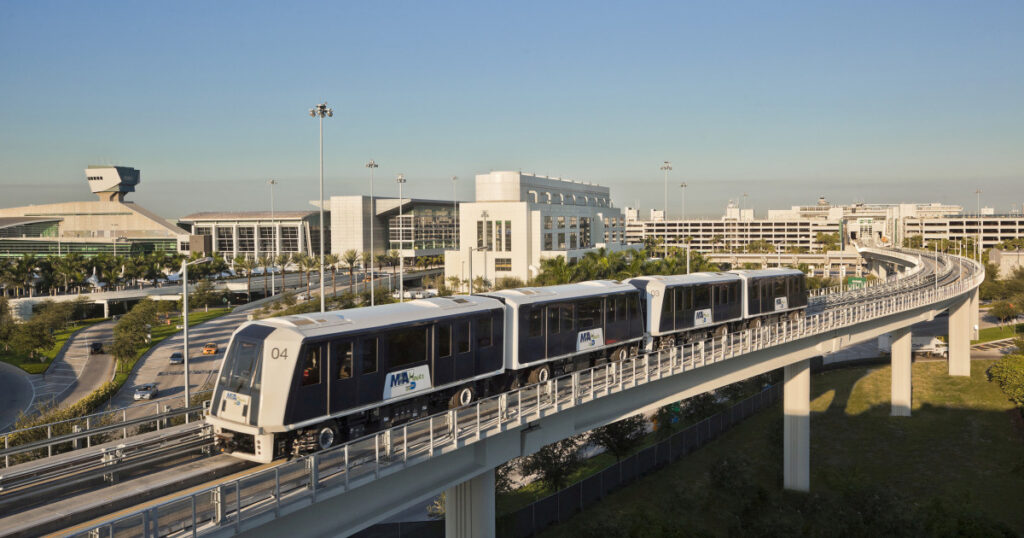
Design and construction of a 1.3-mile elevated APM system connecting Miami International Airport (MIA) to the Miami Intermodal Center (MIC), and a passenger station – one of the largest design-build projects undertaken in Miami-Dade County. The guideway between the MIA and MIC stations carries two light rail tracks, is approximately 40 ft. above grade, and […]