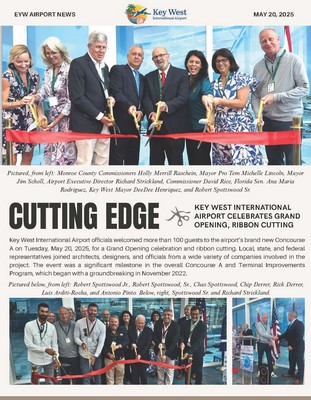The brand-new Concourse A at Key West International Airport represents Phase 1 of the project, and features 48,802 SF of open, modern, and efficient concourse with 8 gates, restrooms, and concession areas. Designed by McFarland Johnson, Concourse A features a single-story concrete structure with curtain wall system that includes a dot-patterned, bird-safe glazing, and over 446 panels of electrochromic glass, that dims with the sunrise and sunset, for the traveler’s comfort. Flights are supported by glass passenger boarding bridges to enhance the passenger experience. The new concourse can now be accessed from the main landside terminal by an extended pedestrian bridge.
Phase 2 of the project includes upgrades to the existing landside terminal building to accommodate an expanded security checkpoint with 4 lanes and added support spaces at the existing restaurant location. It will also provide passengers with direct access to the lower-level baggage claim area. At the existing ground level Concourse, a planned baggage-claim expansion will provide efficiency to support the increased baggage operations. A new rent-a-car facility area and baggage service offices will be provided within the ground level expanded baggage claim hall and airline ramp level support offices will be centralized at the ground level.

Mutual partnership through a straightforward prequalification process. All subcontractors welcome and required to register to be eligible to contract work with our company.
You have an important investment in your hands, and we are the right construction partner for it. Let us take it to the next level together.
We set out to hire the best talent in our industry. Join our collaborative team of professionals and help achieve our mission.
Links of Interest
Contact
Bold talent. Big impact. That’s how NV2A builds South Florida’s future.
Catch the full interview and feel the momentum!