FIU Riccardo Silva Football Stadium & Field House
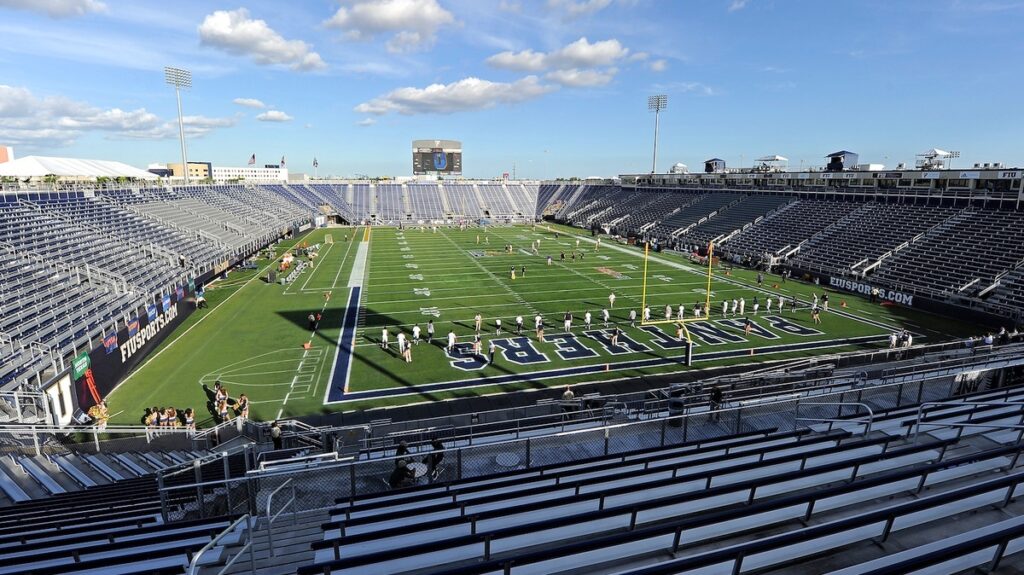
Design-build of Florida International University’s Riccardo Silva Football Stadium and Field house. Scope of the project included the demolition of the existing 7,500-seat stadium and construction of a new stadium of approximately 15,000 seats. The new stadium included men’s and women’s bathroom facilities, concession space, private luxury suites, press box, media areas, and construction of […]
Kaseya Center
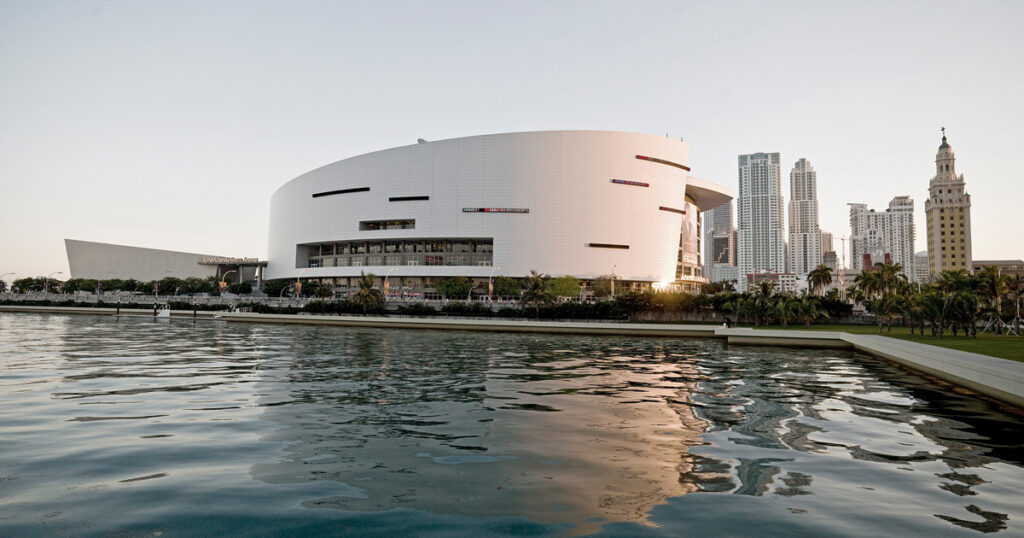
Kaseya Center (formerly American Airlines Arena and FTX Arena) is a 680,000SF, 367-foot clear span steel structure with a concrete parking structure below. The arena seats 19,600 when fully utilized for Miami Heat basketball and can also be configured in five separate ways for concerts. The venue was built on an extremely fast-track, with only […]
Adrienne Arsht Center for the Performing Arts
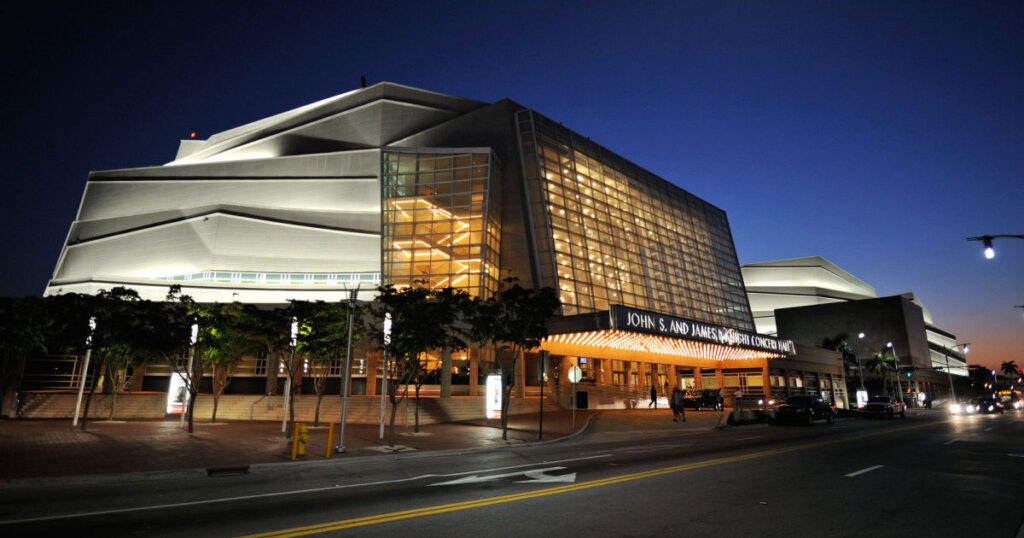
The performing arts complex consisted of the renovation of the Art Deco Sears Tower, the construction of two new buildings, the 2,400-seat Sanford and Dolores Ziff Ballet Opera House with a 200-seat flexible-space Studio Theater, and the 2,200-seat Carnival Concert Hall, and a 57,000-square foot Plaza for the Arts. The Main Halls are equipped with […]
New World Symphony Concert Hall & Music School
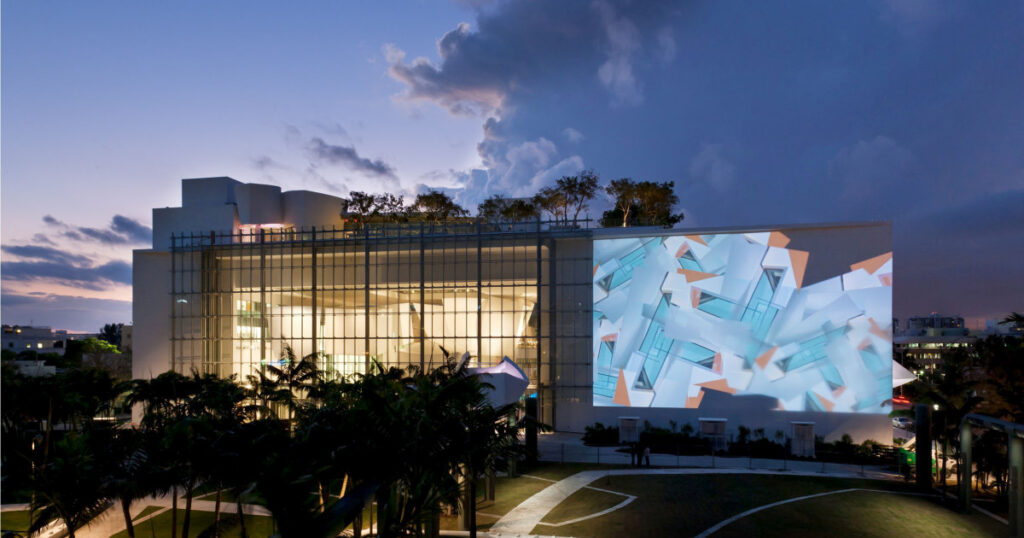
The New World Symphony, a sophisticated six-story, 106,000 SF facility includes a 50,000 SF variable sitting performance hall, a digital music library, 26 individual rehearsal rooms, six ensemble rehearsals rooms and a multipurpose-room. Signature features of the campus includes the east façade of the building, which showcases a glass curtain wall, allowing passersby a glimpse […]
Grove at Grand Bay
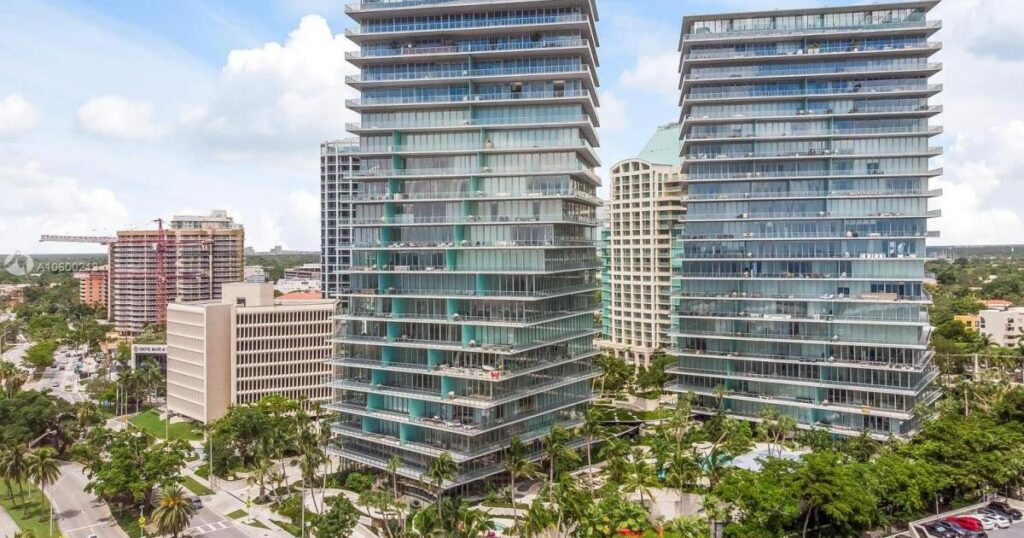
The Grove at Grand Bay’s 21-story dual twisting towers are eccentrically angled and shaped to optimize views of Biscayne Bay. With incredibly complicated gravity-defying concrete work, each tower has rounded exposed perimeter columns that slant in two planes, but the tilts are different from floor to floor, column line to column line, and building to […]
FIU Parking Garage No. 6 Tech Station
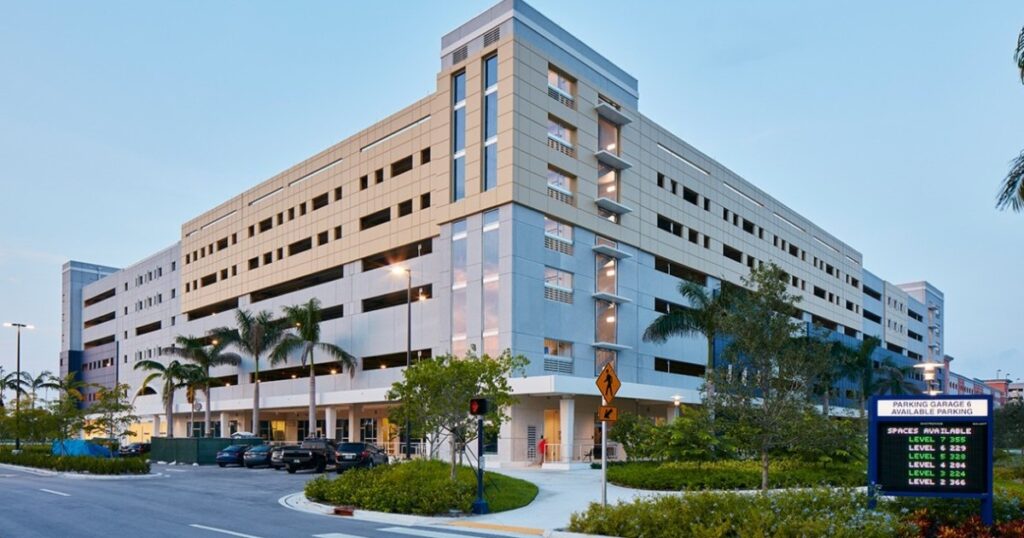
Florida International University’s Parking Garage No. 6 Tech Station is a 790,000 SF, 7-story parking garage and mixed-use complex in Miami, FL. The project included 2,084 parking spaces, classrooms, retail space, a bus station, and a raised pedestrian bridge.
3 Miami Central
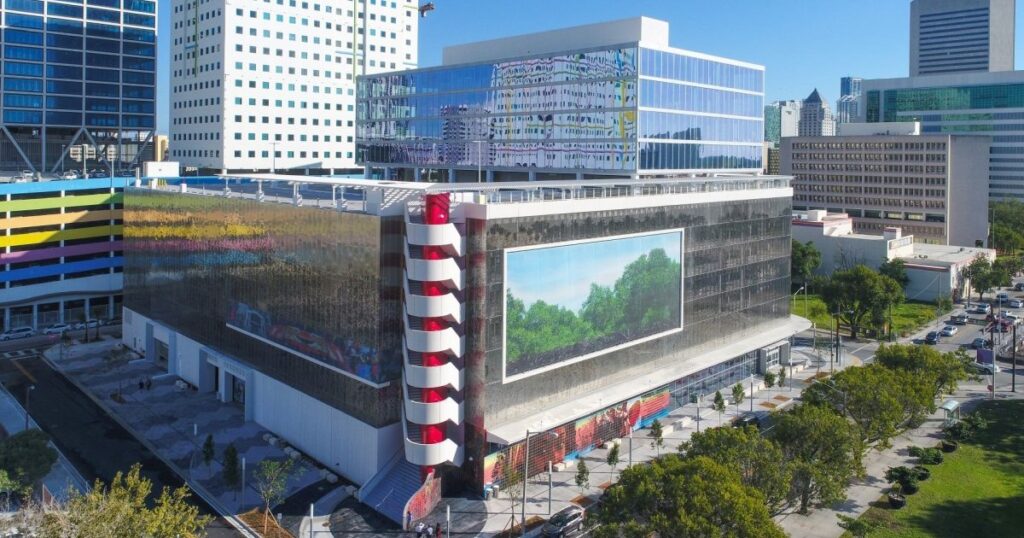
The project consisted of the construction of a 12-story, Type 1A, mixed-use building with approximately 595,146 SF. The 33,143 SF ground floor has a black box retail and restaurant space, a loading dock area, car rental offices, electrical rooms, fire control room, and a double helix ramp for restricted access to the second level parking […]
South Miami-Dade Cultural Arts Center
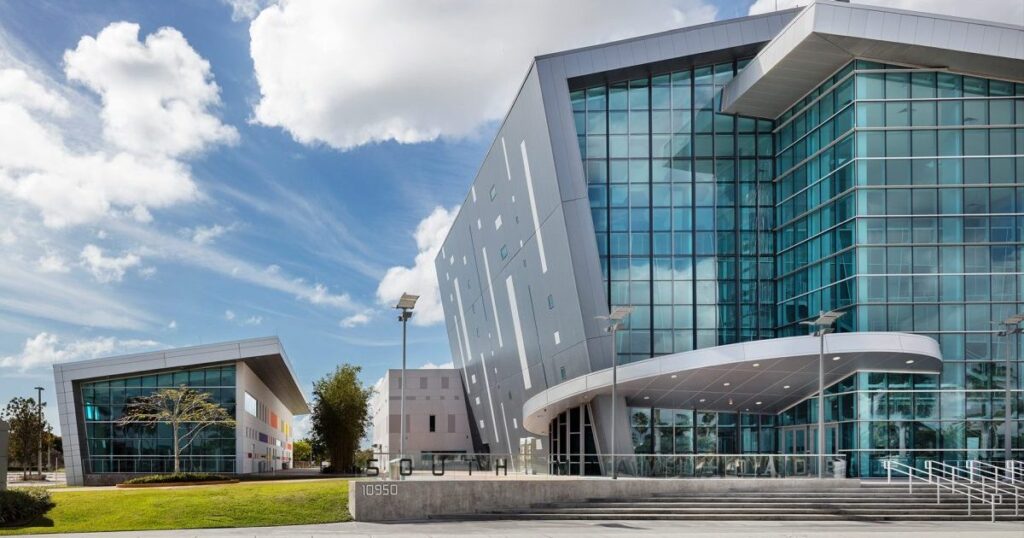
The South Miami-Dade Cultural Arts Center houses a 966-seat theater on three levels, an orchestra pit, stage area with fly loft space, dressing rooms, administrative offices and a rehearsal room. The adjacent 7,500 SF Activities Building adds rehearsal, small-scale performance and classroom spaces across a promenade that joins the two buildings. To the south, a […]
Pompano Beach Cultural Arts Center & Library
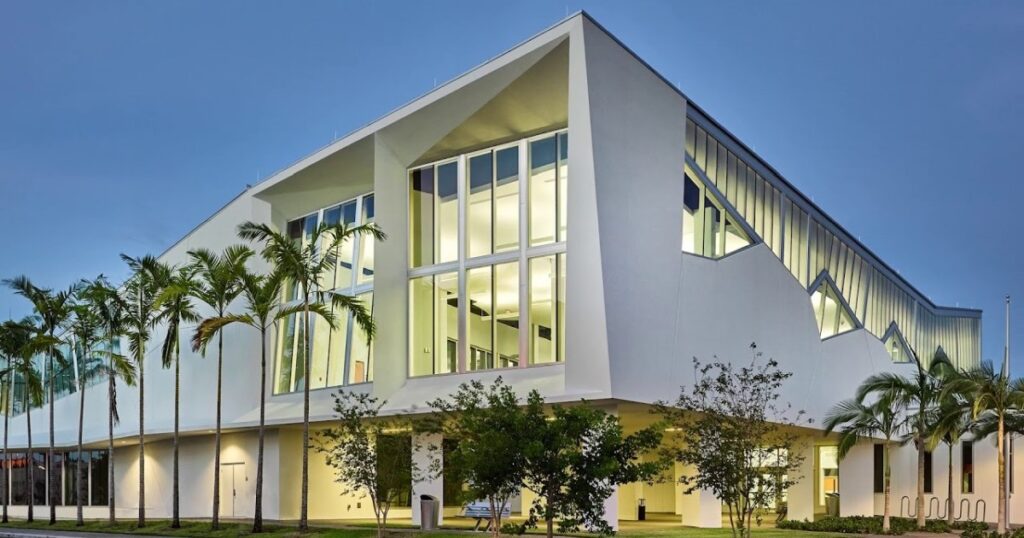
Preconstruction and construction services to the City of Pompano Beach for a new two-story, 46,000 SF library, cultural center building, and civic campus adjacent to City Hall. The new library includes a multipurpose room, three tutoring rooms, one group study room, a conference room, a teen activity room, a storytelling/program room and a computer lab. […]